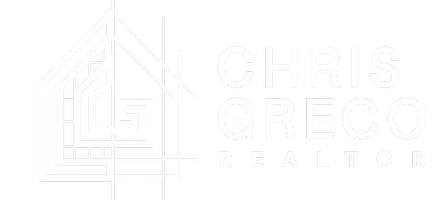2538 Mountain Ave Scotch Plains Twp., NJ 07076
5 Beds
1.5 Baths
9,583 Sqft Lot
UPDATED:
Key Details
Property Type Single Family Home
Sub Type Single Family
Listing Status Active
Purchase Type For Sale
MLS Listing ID 3971479
Style Colonial
Bedrooms 5
Full Baths 1
Half Baths 1
HOA Y/N No
Year Built 1950
Annual Tax Amount $11,850
Tax Year 2024
Lot Size 9,583 Sqft
Property Sub-Type Single Family
Property Description
Location
State NJ
County Union
Rooms
Basement Finished, French Drain, Full
Dining Room Formal Dining Room
Kitchen Eat-In Kitchen
Interior
Interior Features CeilBeam, Blinds, CODetect, FireExtg, SmokeDet, TubShowr
Heating Gas-Natural
Cooling 1 Unit, Attic Fan, Central Air
Flooring Carpeting, Tile, Vinyl-Linoleum, Wood
Fireplaces Number 1
Fireplaces Type Gas Fireplace, Living Room
Heat Source Gas-Natural
Exterior
Exterior Feature Wood Shingle
Parking Features Detached Garage, Finished Garage, On-Street Parking
Garage Spaces 1.0
Utilities Available All Underground
Roof Type Asphalt Shingle
Building
Lot Description Level Lot
Sewer Public Sewer
Water Public Water
Architectural Style Colonial
Schools
Elementary Schools Evergreen
Middle Schools Nettingham
High Schools Sp Fanwood
Others
Senior Community No
Ownership Fee Simple



