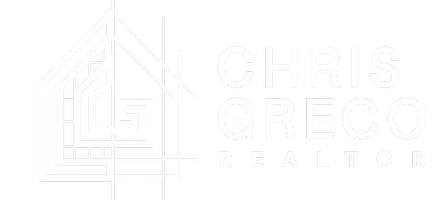604 Skyline Dr #604 Haledon Boro, NJ 07508
3 Beds
2.5 Baths
2,900 SqFt
UPDATED:
Key Details
Property Type Townhouse
Sub Type Townhouse-End Unit
Listing Status Active
Purchase Type For Sale
Square Footage 2,900 sqft
Price per Sqft $193
Subdivision Heights At Haledon
MLS Listing ID 3970859
Style Multi Floor Unit, Townhouse-End Unit
Bedrooms 3
Full Baths 2
Half Baths 1
HOA Fees $525/mo
HOA Y/N Yes
Year Built 1990
Annual Tax Amount $13,046
Tax Year 2024
Property Sub-Type Townhouse-End Unit
Property Description
Location
State NJ
County Passaic
Rooms
Basement Finished
Master Bathroom Soaking Tub, Stall Shower
Dining Room Living/Dining Combo
Kitchen Breakfast Bar
Interior
Heating Gas-Natural
Cooling Central Air
Flooring Laminate, Tile, Wood
Fireplaces Number 1
Fireplaces Type Wood Burning
Heat Source Gas-Natural
Exterior
Exterior Feature Composition Siding, Wood
Parking Features Attached Garage
Garage Spaces 1.0
Utilities Available Gas-Natural
Roof Type Asphalt Shingle
Building
Lot Description Cul-De-Sac, Mountain View
Sewer Public Sewer
Water Public Water
Architectural Style Multi Floor Unit, Townhouse-End Unit
Others
Pets Allowed Cats OK, Dogs OK
Senior Community No
Ownership Condominium







