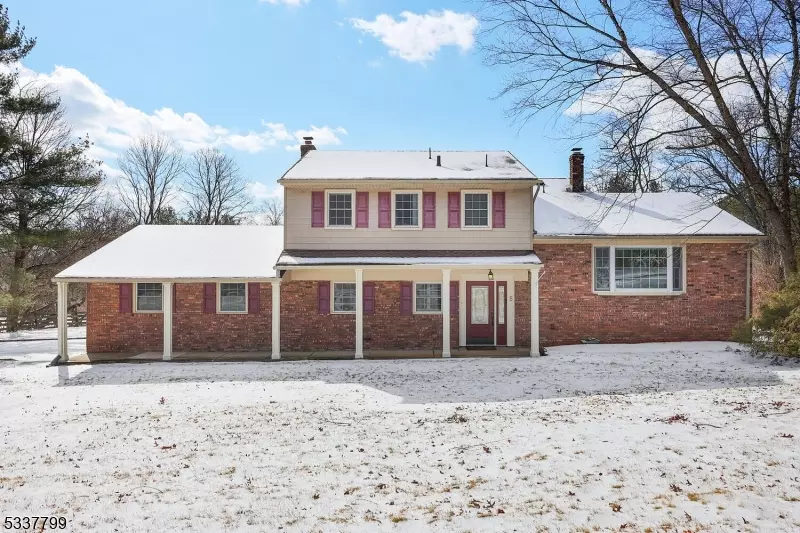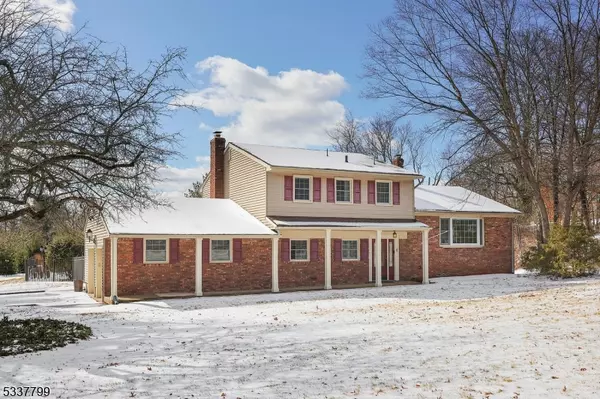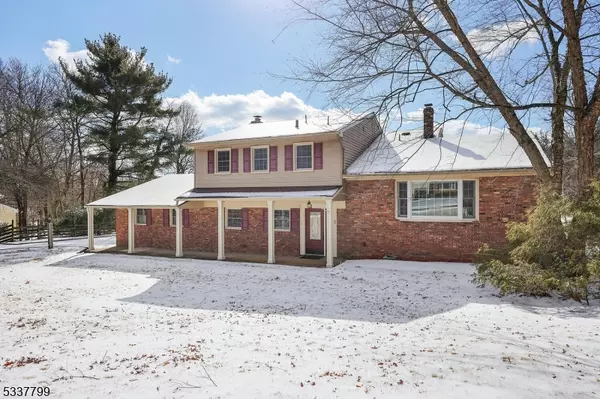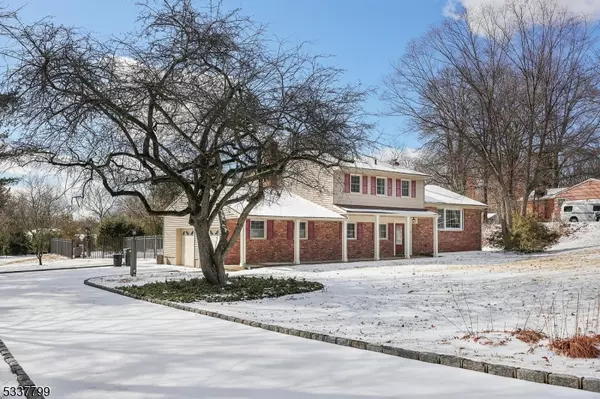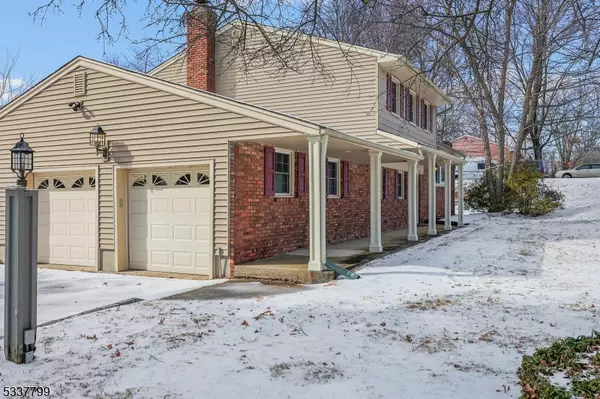8 Kevin Rd Scotch Plains Twp., NJ 07076
4 Beds
2.5 Baths
2,328 SqFt
UPDATED:
02/20/2025 04:59 PM
Key Details
Property Type Single Family Home
Sub Type Single Family
Listing Status Under Contract
Purchase Type For Sale
Square Footage 2,328 sqft
Price per Sqft $472
MLS Listing ID 3945658
Style Split Level
Bedrooms 4
Full Baths 2
Half Baths 1
HOA Y/N No
Year Built 1962
Annual Tax Amount $17,440
Tax Year 2024
Lot Size 0.920 Acres
Property Sub-Type Single Family
Property Description
Location
State NJ
County Union
Rooms
Family Room 20x13
Basement Unfinished
Master Bathroom Stall Shower
Master Bedroom Full Bath
Dining Room Formal Dining Room
Kitchen Eat-In Kitchen
Interior
Heating Gas-Natural
Cooling 1 Unit
Flooring Carpeting, Wood
Fireplaces Number 2
Fireplaces Type Family Room, Living Room
Heat Source Gas-Natural
Exterior
Exterior Feature Brick, Vinyl Siding
Parking Features Attached, InEntrnc
Garage Spaces 2.0
Pool In-Ground Pool
Utilities Available All Underground
Roof Type Asphalt Shingle
Building
Sewer Public Sewer
Water Public Water
Architectural Style Split Level
Others
Senior Community No
Ownership Fee Simple


